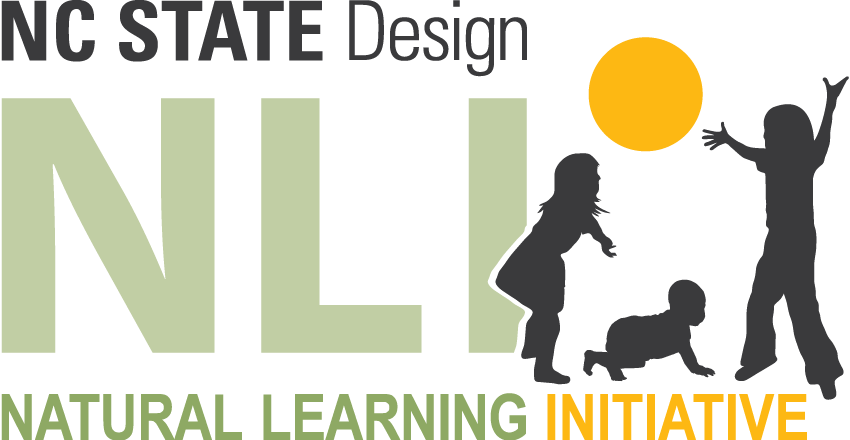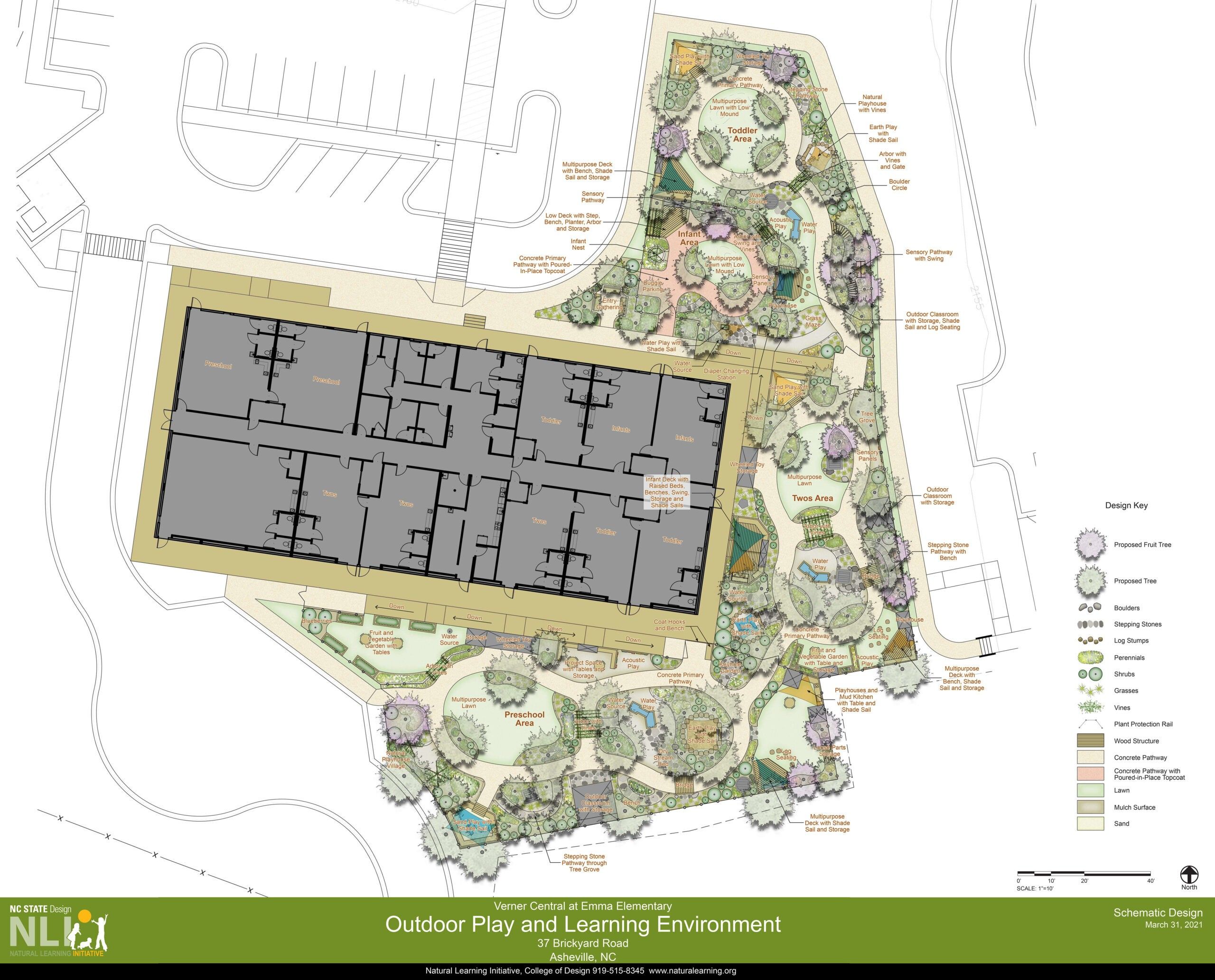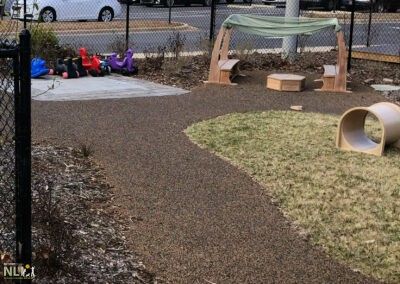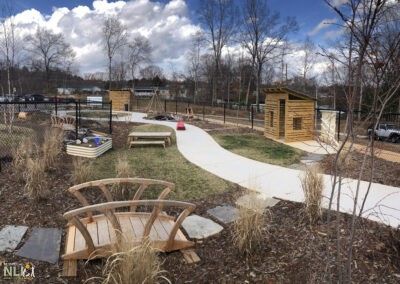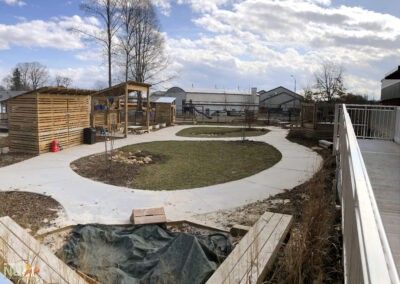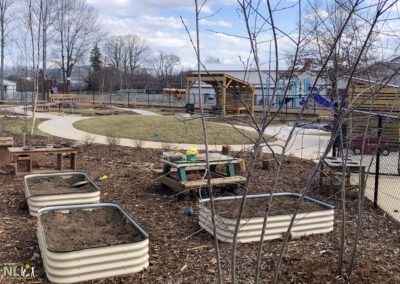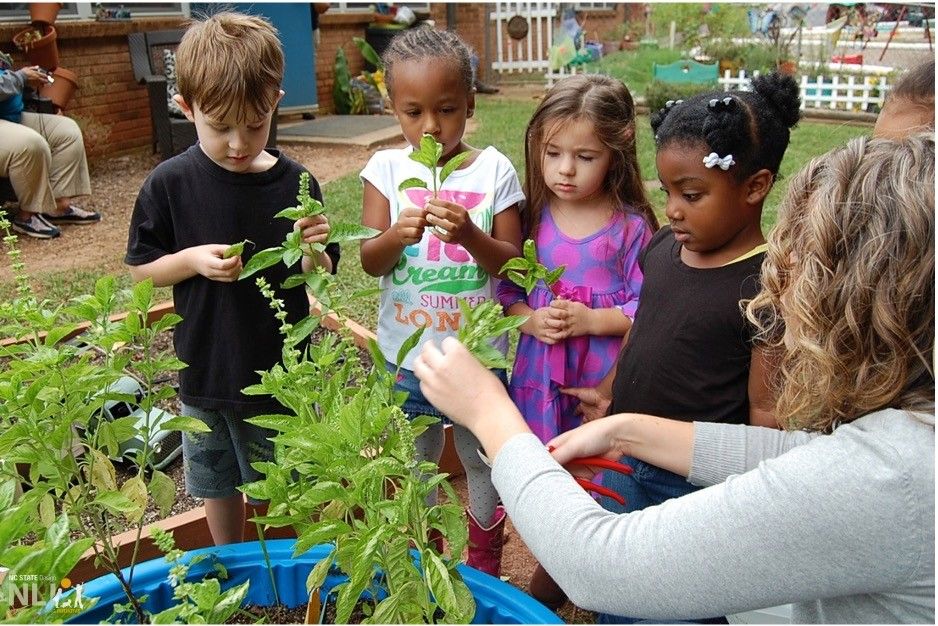Project
Verner Center for Early Learning
Welcome to the outdoor learning environment Virtual Field Trip to the new Verner Center for Early Learning (“Verner Central”), in West Asheville, NC, adjacent to the new Emma Elementary School. Verner Central grew from “Danny” Verner’s 2001 vision for early care and education for mountain area children and families. NLI worked previously on the Intermountain Children’s Place (Spruce Pine, Mitchell County), so joining the Verner team early on was especially meaningful.
In collaboration with Verner leadership, Buncombe County Schools, Buncombe County Smart Start, and local consultants, NLI was tasked with designing “best practice” outdoor play and learning spaces to serve children enrolled in infant, toddler, twos, and pre-K programs. During construction, NLI worked closely with the project architects, on-site contractors, and the VC team to ensure effective project implementation.
Classrooms in the innovative, above-ground center (manufactured off-site), open onto a surrounding terrace. Ramps provide accessible routes to the play and learning spaces. Infants are provided a sheltered, easy-access outdoor space where the eastern terrace broadens.
Financial support for the project came from Buncombe County Early Childhood Education and Development Fund (ECEDF), Dogwood Health Trust, Glass Foundation, and WNC Bridge Foundation.
Site Photos
1. Infant Play and Learning Space, just set up for mid-winter outdoors. The fence line will soon turn colorfully green and hide the parked cars behind.
2. Toddler Play and Learning Space. A looping pathway for wheeled toys provides daily increases in health-promoting physical activity. A bridge with stepping stones over a vegetated swale provides a secondary pathway across the loop, connecting the playhouse opposite. Earthplay is offered in a raised container accompanied by a worktable and benches.
3. Two’s Play and Learning Space. Broad, looping paths continue the physical activity learned in the Toddler Space. Covered sandplay is in the foreground, beside the ramp access from the center building. Storage, outdoor classroom, and playhouse border the pathway on the left.
Photos: Natasha Bowden
