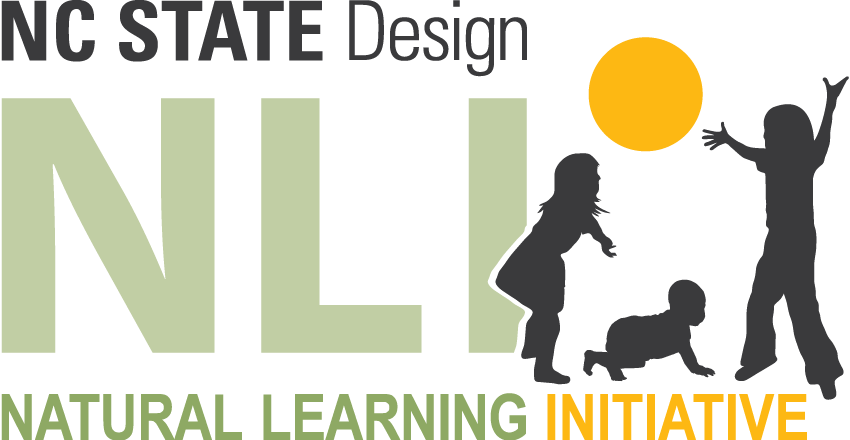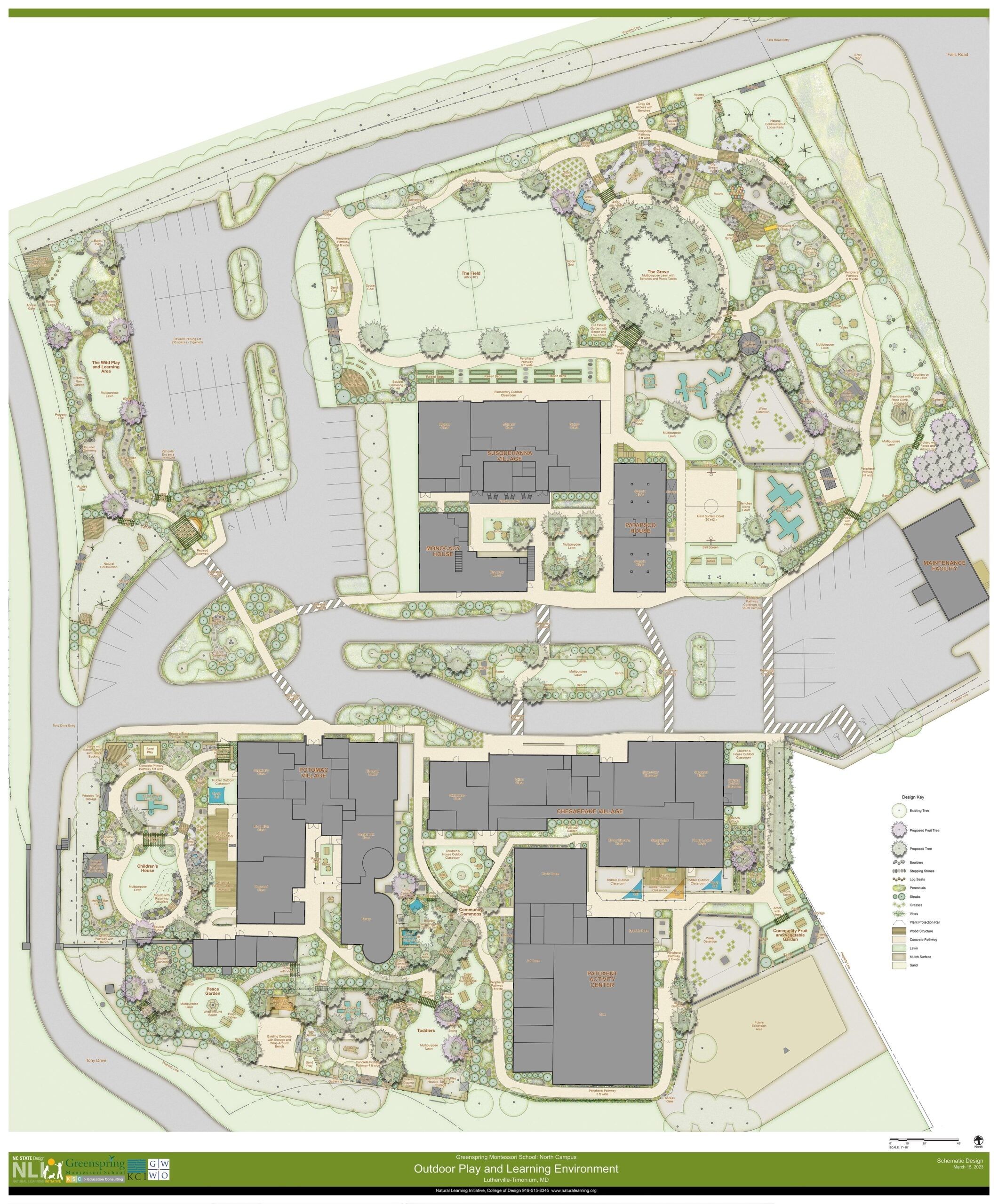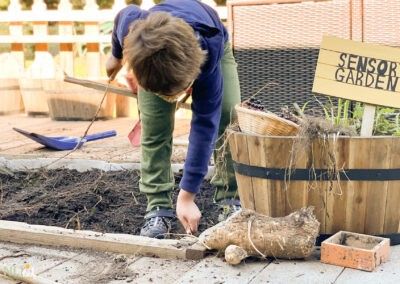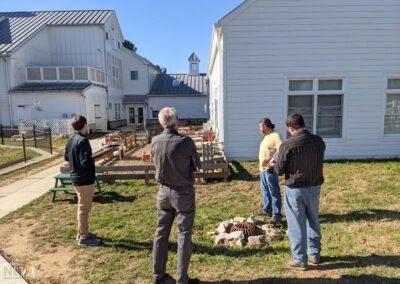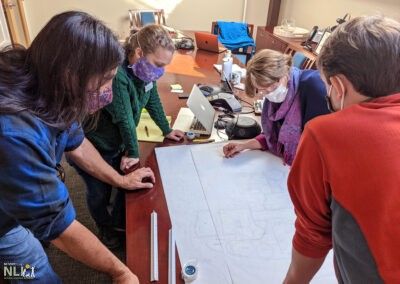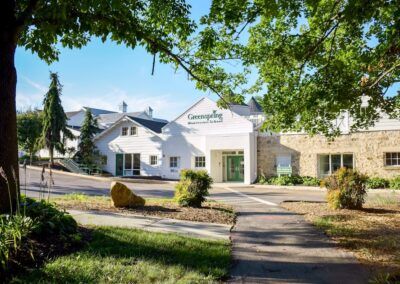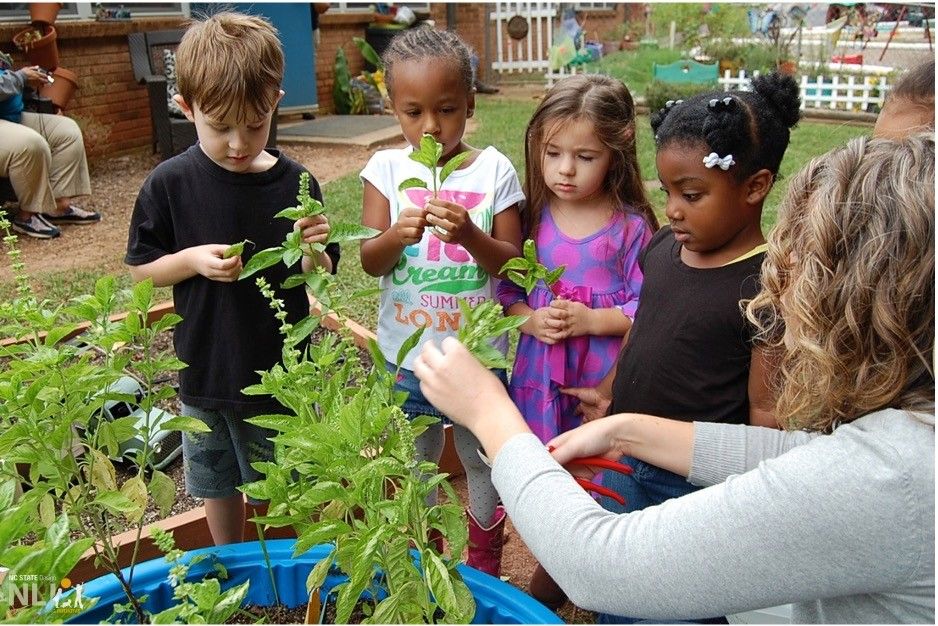Project
Greenspring Montessori School
Greenspring Montessori School (GMS), with five decades of growth serving the greater Baltimore region, decided it was time to assess the value of their outdoor environment and create a schematic design to guide future development. NLI was appointed to execute this task in collaboration with other consultants. Steps included assessing site potential, resolving functional site issues, working with classroom teachers on outdoor educational programming and design implications, engaging with school leadership, and producing a schematic design to enhance outdoor play and learning throughout the campus. Greenspring Montessori School (GMS) is located in Lutherville-Timonium outside of Baltimore, Maryland. The site, originally a dairy farm in the early 1900s, was renovated and converted into an educational facility in the 1970s and unified as Greenspring Montessori in 2013. GMS serves toddlers through adolescents.
The NLI team engaged with stakeholders and consultants on-site to create a master plan concept including a peripheral trail, restructured parking, and designated areas with high play and learning potential. Online NLI surveys of students, teachers, and the GMS community, plus student designs, provided input to the design program. Online interactive sessions with teachers added rich detail for settings for each age group as well as ideas for communal spaces throughout the campus. CAD drawings were transmitted to project consultants for documentation and eventual phased construction.
