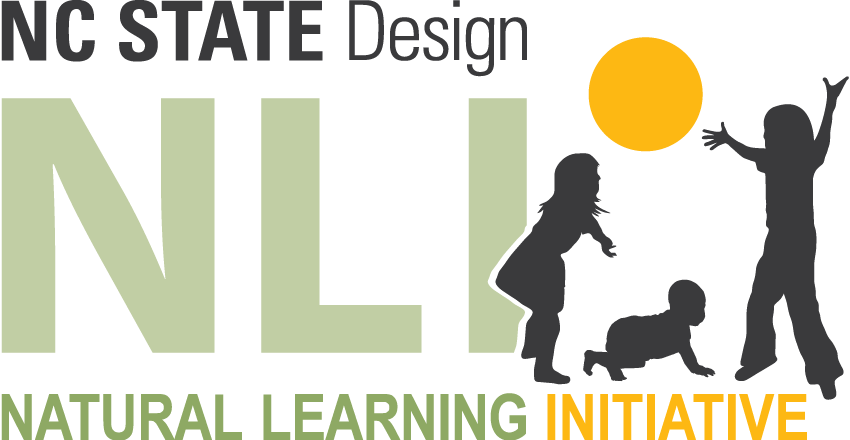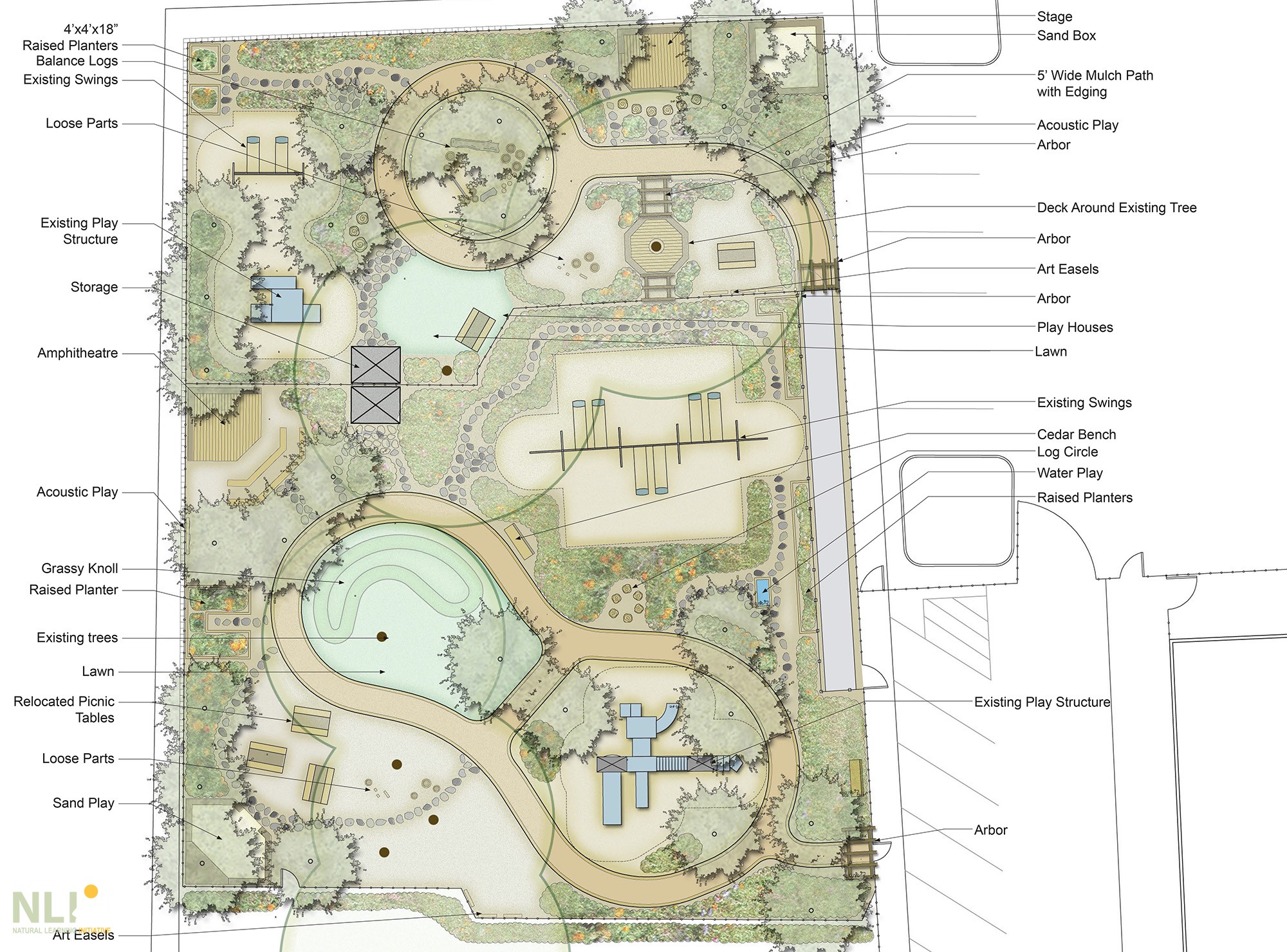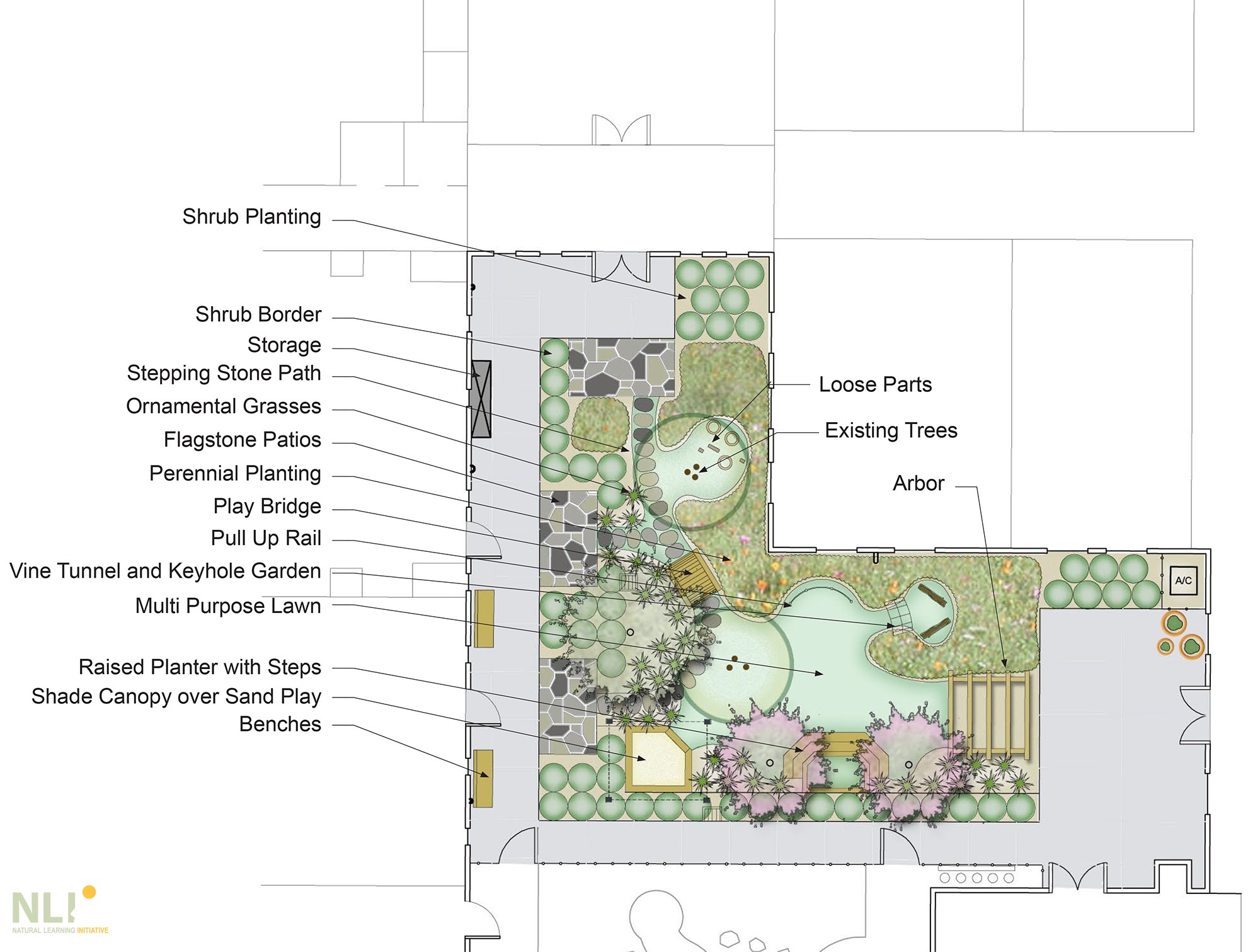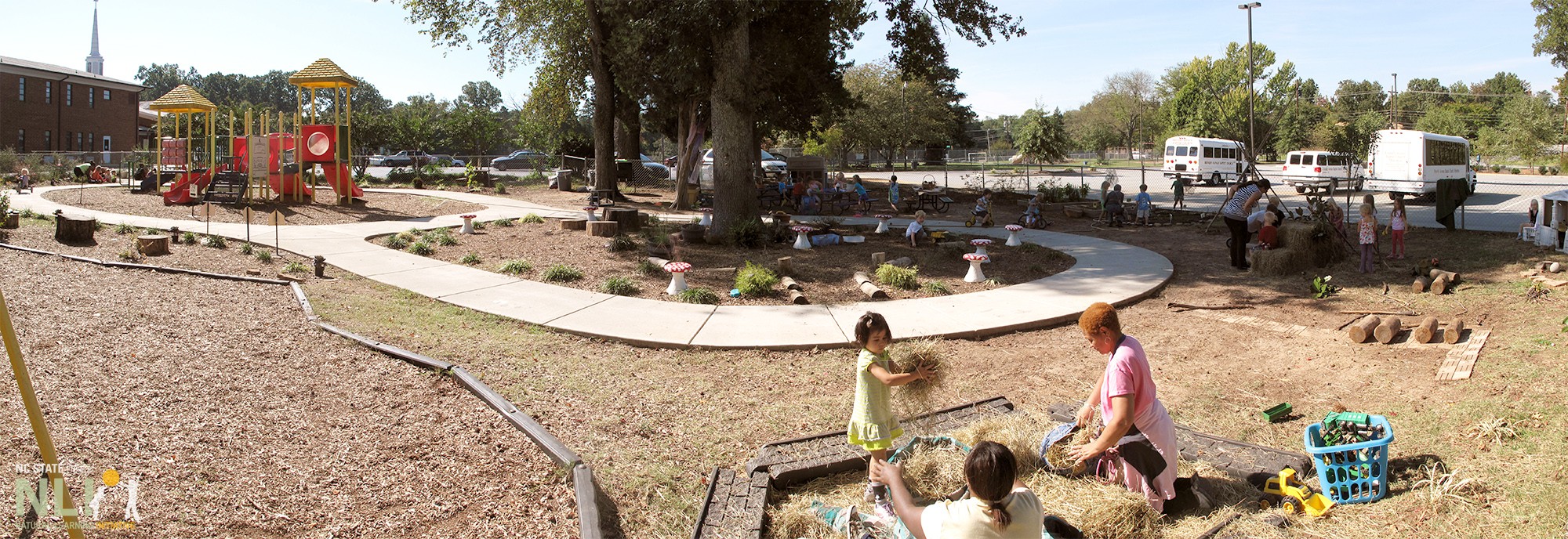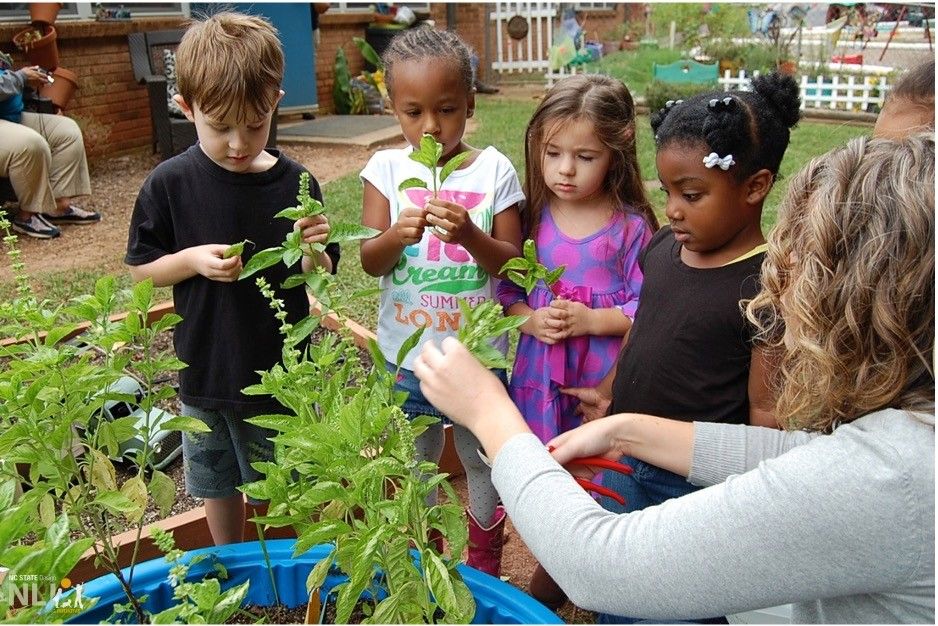Shape NC
Friendly Avenue Christian Preschool
Friendly Avenue Christian Preschool, located at Friendly Avenue Baptist Church in Greensboro North Carolina, made significant progress in transforming their outdoors to meet best practice standards.
- A new five-foot wide concrete path allows access to a variety of new settings, including a dedicated garden area with raised beds, a natural loose parts area, a play deck, and existing play equipment.
- Fruiting shrubs, vines, perennials, and vegetables have been added throughout the outdoor learning environment to provide children with close contact natural living materials.
- Children are regularly provided with new loose parts that are replenished frequently, depending on what is available in season. Flowers in baskets make for pretend soups and birthday cakes during the summer and hay bales are provided in the autumn to be used later in stuffing the school scarecrow.
- For infants, a portion of the church courtyard was completely renovated to provide sensory pathways and soft lawn areas for being outside.
Overall, the Shape NC project has transformed the way that children are engaged with their environment, improved behaviors, and allowed teachers to have fun and be creative outside. A new part-time gardener position helps to tend the plants and engage children with planting vegetables and caring for growing crops. The center is still installing parts of the plan and continues to receive assistance from parents and community members to create new features and take care of their new investment.
It’s exciting to see children harvesting tomatoes, watermelon, green beans and strawberries and taking great pride and feeling accomplished in their work. We were able to serve fresh watermelon multiple times throughout the summer from the garden.
